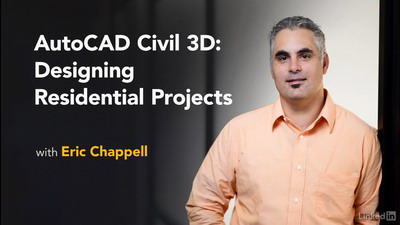Lynda - AutoCAD Civil 3D: Designing Residential Projects
Learn to leverage the right Civil 3D tools to complete land development of a residential design project. During this course, Eric Chappell takes you through everything you need to know about parcels and lot grading, helping you to be an effective designer on any residential project. You'll learn how to create, edit, label, and style parcels so that you can effectively design and represent lot layouts. In addition, you'll learn how to leverage specific grading tools—such as the feature line and surface functions—to perform lot grading. Combine this with the Basic Roadway Design with Civil 3D and Civil 3D: Designing Gravity Pipe Systems courses and get the right skills to design residential developments with quality and efficiency.

Topics include:
Understanding parcel objects and sites
Creating parcels
Laying out multiple parcels at once
Editing parcels
Displaying and annotating parcels
Creating parcel styles
Grading lots
Assigning elevations

Topics include:
Understanding parcel objects and sites
Creating parcels
Laying out multiple parcels at once
Editing parcels
Displaying and annotating parcels
Creating parcel styles
Grading lots
Assigning elevations

